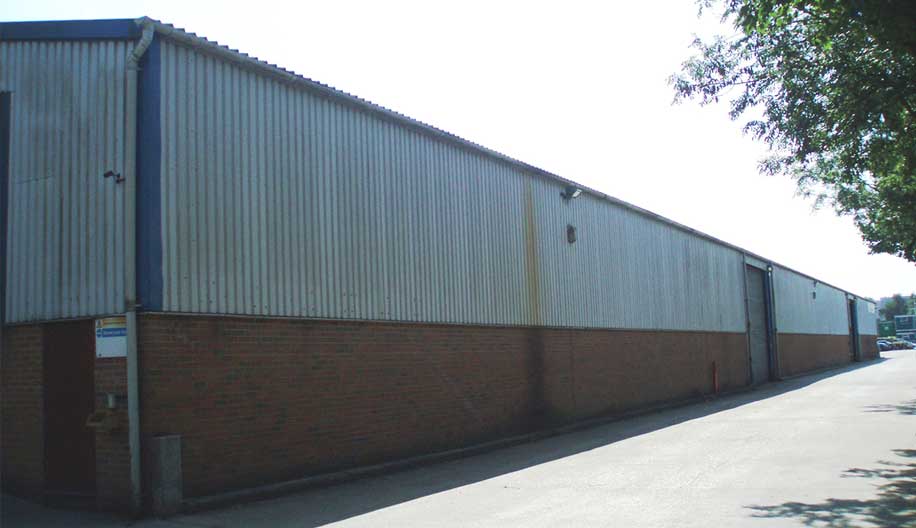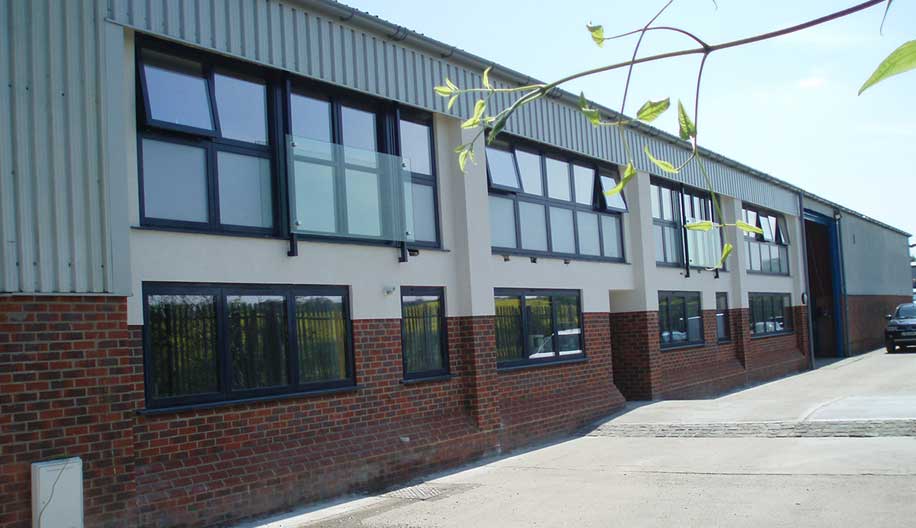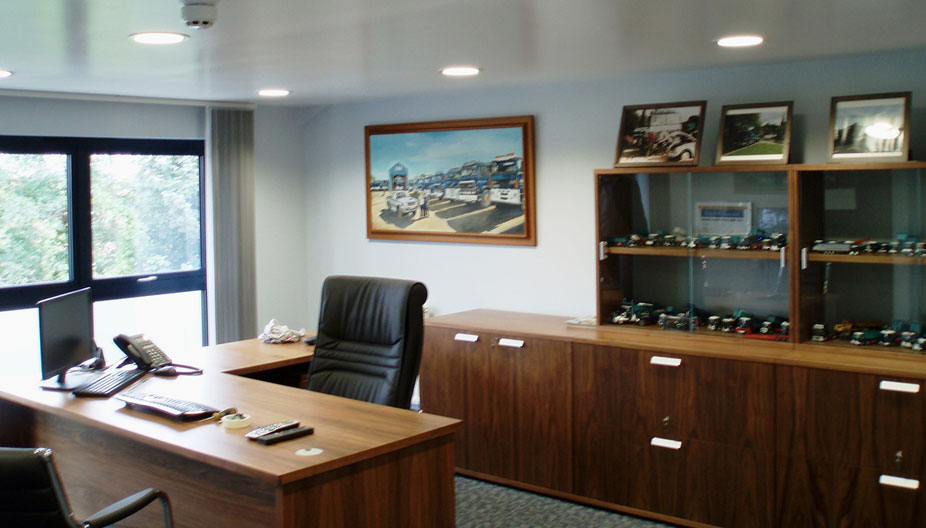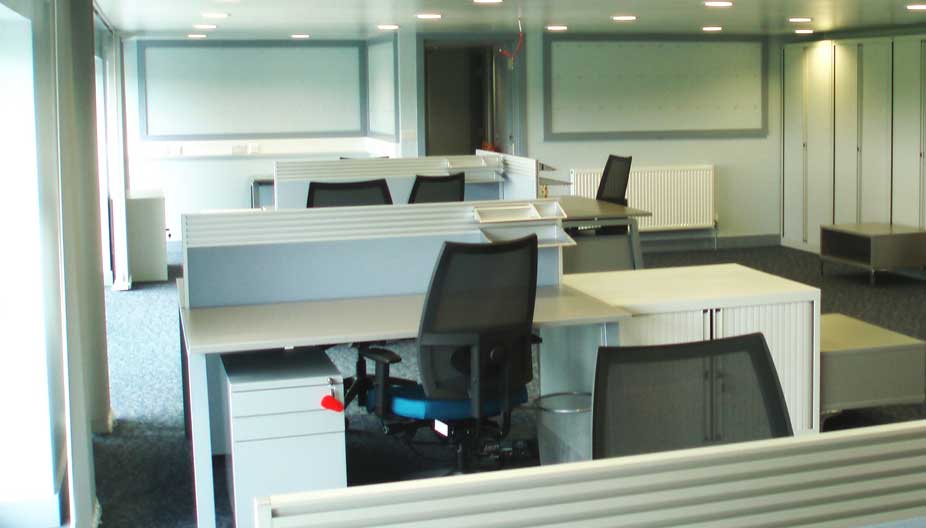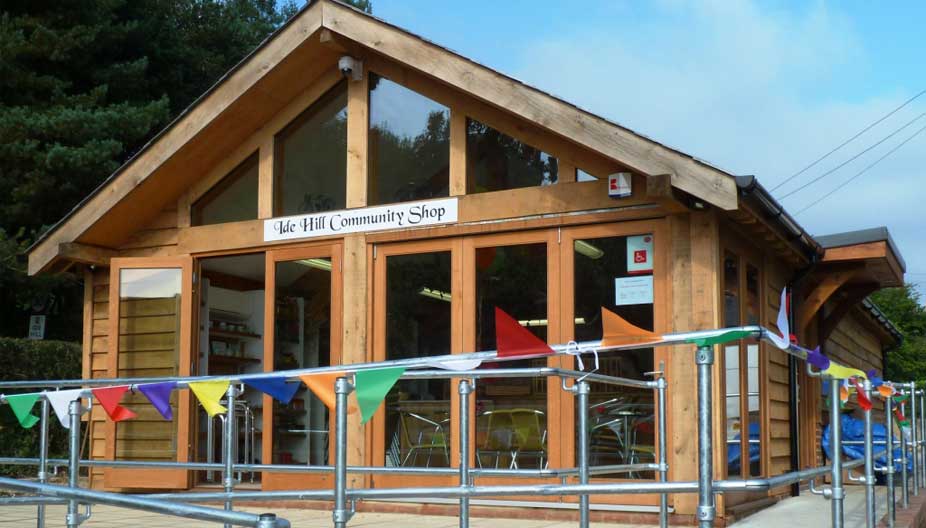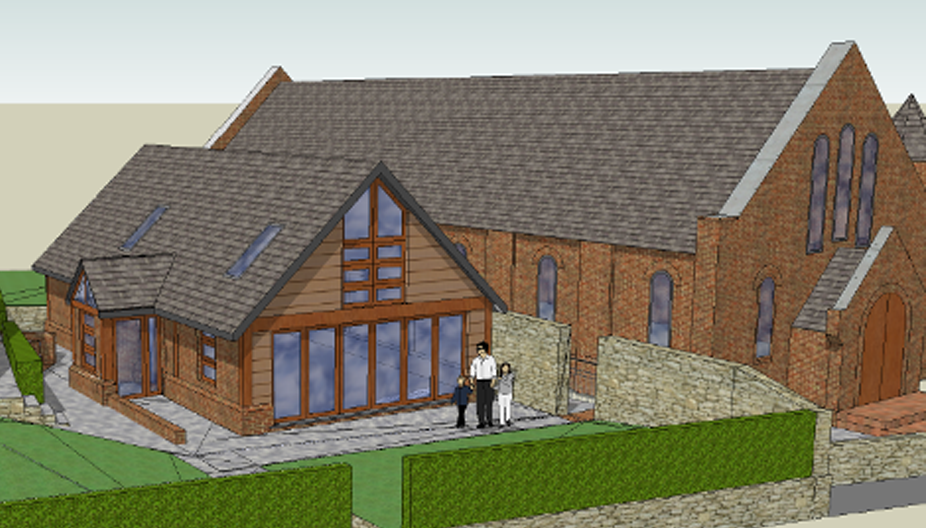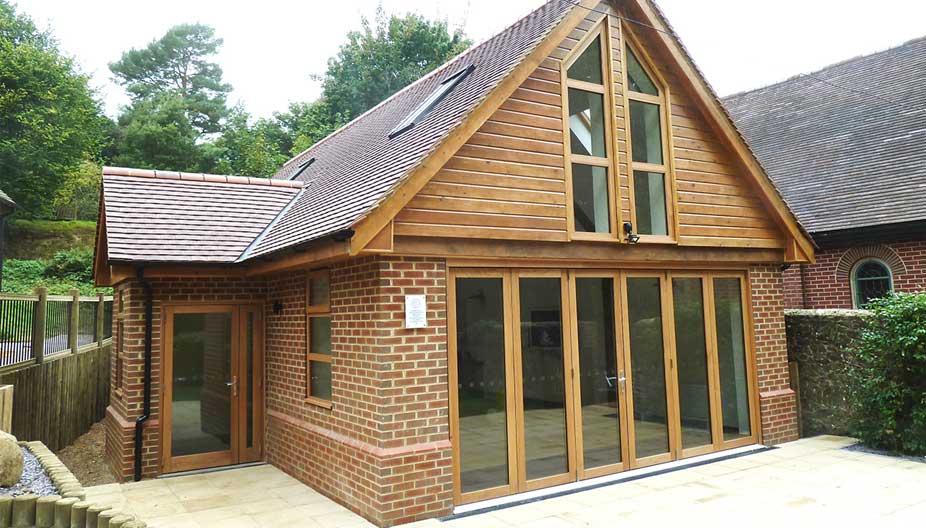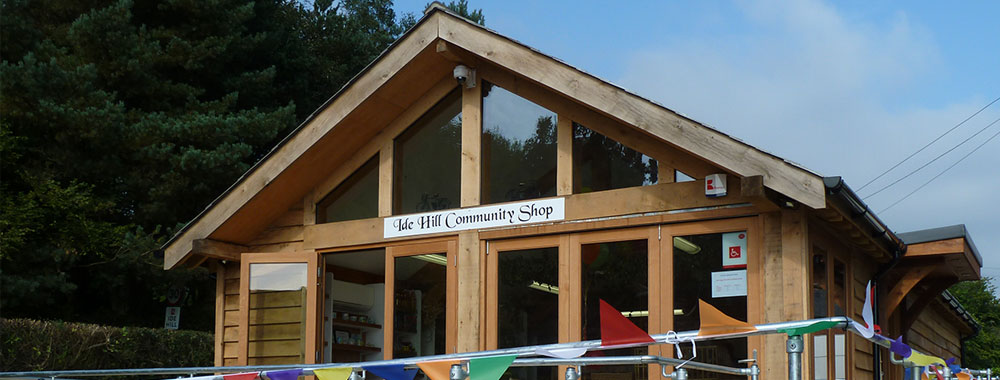
Commercial Projects
The project team at Martin Bush Chartered Architect has a wealth of experience in commercial projects ranging over several decades. Projects range from office schemes through a local community-funded store, the design of a new Parish Room for a local church & most recently the conversion of part of a large warehouse into office space for a local haulage company.
Mark Luck Haulage
Our latest commercial project was for a local haulage company in Swanley who had outgrown their temporary office space in Portacabins and engaged us to design and project-manage the conversion of a section of existing warehouse space into offices, a large reception area & separate training room for haulage drivers, along with associated services. Building within the existing steel framework, a timber-framed structure was erected with brickwork and rendered façade. The client has hailed the project a great success not least because of its sustainability credentials and the environmentally positive re-use of a redundant warehouse.
Before
After
Ide Hill Community Store
Our design for the community-funded Ide Hill Community Store draws on its location within an Area of Outstanding Natural Beauty and the stunning views to Bough Beech reservoir. The oak structural frame forms the basis for a simple and elegant design which makes the most of its limited footprint and opens up the front of the store to take advantage of the views for its many customers.
Parish Room at Westerham
We were recently engaged to design and project-manage a new Parish Room adjacent to the St.John the Baptist Church in Westerham in an Area of Outstanding Natural Beauty. Taking our cues from the church and the neighbouring presbytery, the A-frame design with its solid brick plinth, oak doors & oak finishes is subservient to both its neighbours and creates a tranquil room in which parishioners can congregate.

